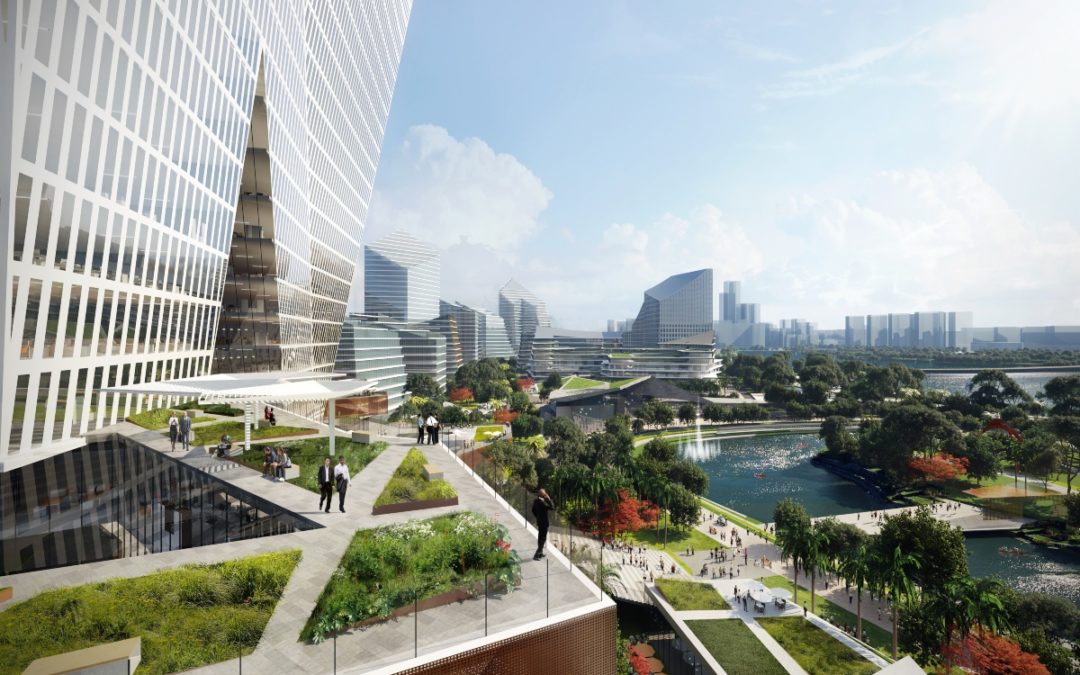Architect NBBJ claims the two million square metre district in China’s Guangdong province will re-imagine the urban space, putting humans and the environment first.
China’s largest internet company, Tencent, is building a 2 million square metre inter-connected smart city from the ground-up in Shenzhen in the country’s Guangdong province.
‘Net City’ is being designed by the award-winning architect NBBJ and aims to “re-envision the urban environment”.
Master plan
Tencent’s current properties and leased spaces will not be able to meet its office needs in the next few years. In 2019, the company held an international design competition to develop a master plan for the 320-acre peninsula along Dachanwan that includes a range of public amenities.
NBBJ was selected for its vision to design a city that puts the needs of humans and the environment first.
“What happens when you bring one of the world’s largest tech companies and one of the world’s most innovative architecture firms together to re-envision the future of cities?” asked Jonathan Ward, design partner at NBBJ.
“The answer is Net City, built entirely from the ground up to reflect the distributed network of the internet itself. Inter-connected, integrated, organic and welcoming, Net City is designed to be a place where people can dream, come together as a community to connect and create new possibilities for the future.”
He continued: “A typical city calls for simplistic and efficient zoning to keep everything under strict control and facilitate the flow of goods, cars and people.”
“This principle was driven by a love for the industrial age machine. In today’s computer-driven world, we are free to imagine a highly integrated city that brings ‘work, live, play’ closer together to foster more synergy between people. This fits in perfectly with the collegial, collaborative culture of Tencent.”
NBBJ explained that the master plan for Net City is based on buildings, blocks and open spaces made for humans without the distraction of motor vehicles and the noise, pollution and speed that comes with them. It describes “an open, porous campus” with public spaces and amenities as well as connections to the rest of the city via subway, bike paths and ferries.
“A typical city calls for simplistic and efficient zoning to keep everything under strict control and facilitate the flow of goods, cars and people”
It will be roughly the size and shape of Midtown Manhattan and features a new Tencent building in the centre of the city, a living quarter that contains schools, retail spaces and other amenities to provide working and living conveniences for the employees.
The scale, height and spacing of the buildings is varied throughout the plan with buildings ranging in height from one floor to 30. This design creates differentiated spaces and experiences, and provides strong sightlines to nature, other buildings and the rest of the city.
Inside the city
Inside Net City, general vehicles are diverted into the basement around each plot, and by using the height difference of the site to form a fast-moving traffic and slow-moving traffic zones. The folding green corridor in the centre that connects all the plots is geared for pedestrians, bicycles and autonomous vehicles.
A public transit network accommodates subway stops, buses and corporate shuttles to transport people throughout the city. NNB said that “greenery is everywhere, from gardens, groves and parks at the ground level to grass-covered rooftops”.
“In today’s computer-driven world, we are free to imagine a highly integrated city that brings ‘work, live, play’ closer together to foster more synergy between people”
Sustainability will underpin the city’s design: buildings will feature photovoltaic panels on the rooftop area and sensors will track environmental performance and flooding. The transportation strategy prioritises public transit, bicycles and pedestrian access. The design also meets the goals of China’s Sponge City Initiative by collecting water on campus, managing run-off and flooding, and mangrove trees at the shoreline’s edge.
Public green spaces are found throughout the plan and include commons, groves, wetlands, and sports and recreation parks.
Tencent and NBBJ previously collaborated on the Tencent Seafront Towers, the internet company’s current global headquarters in the Binhai District of Shenzhen. NBBJ recast the typical skyscraper as a ’vertical campus’, where buildings and people are connected by several multi-level links that that offer community areas, green spaces, fitness amenities and gathering spaces.
Tencent will continue to occupy the Seafront Towers in addition to the new space it will build within the Net City



